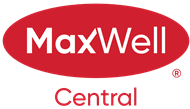About 403, 2220 16a Street Sw
OPEN HOUSE SUN MAY 4TH 11-1PM | Undeniable value with this renovated, top floor, contemporary suite in a concrete building. This condo is a sound investment for first-time buyers or investors alike, offering a prime top-floor west facing location, a generous sized patio, in-suite laundry, storage locker, bike storage, & assigned parking. Immerse yourself in the kitchen with quartz counters, under-mount sink, wall of custom cherry cabinets, elegant tiled backsplash & upgraded stainless appliances. The open concept dining area with breakfast bar and nook flows through to the bright & airy living area, accentuated by a large sliding glass door to the West patio. The bedroom allows for a queen size bed and side tables and includes newer carpet and a custom built-in storage closet. The bathroom features quartz counters with stainless sink, tiled soaker tub, & ceramic tiled floors. Bankview Park is a well managed and beautifully maintained concrete building in the heart of Bankview features new hardie bard siding. The building backs onto newly refurbished Buckmaster Park and is close to transit hubs allowing for easy access to downtown, SAIT, Mt. Royal & U of C. Pet friendly. This one won't last long!
Open House
| Sun, May 4 | 11:00 AM - 01:00 PM |
|---|
Features of 403, 2220 16a Street Sw
| MLS® # | A2215372 |
|---|---|
| Price | $220,000 |
| Bedrooms | 1 |
| Bathrooms | 1.00 |
| Full Baths | 1 |
| Square Footage | 475 |
| Acres | 0.00 |
| Year Built | 1969 |
| Type | Residential |
| Sub-Type | Apartment |
| Style | Single Level Unit |
| Status | Active |
Community Information
| Address | 403, 2220 16a Street Sw |
|---|---|
| Subdivision | Bankview |
| City | Calgary |
| County | Calgary |
| Province | Alberta |
| Postal Code | T2T 4K2 |
Amenities
| Amenities | Bicycle Storage, Park, Parking |
|---|---|
| Parking Spaces | 1 |
| Parking | Assigned, Off Street, Stall |
| Is Waterfront | No |
| Has Pool | No |
Interior
| Interior Features | Breakfast Bar, Closet Organizers, No Animal Home, No Smoking Home, Quartz Counters |
|---|---|
| Appliances | Dishwasher, Electric Stove, Microwave Hood Fan, Refrigerator, Washer/Dryer, Window Coverings |
| Heating | Baseboard, Natural Gas |
| Cooling | None |
| Fireplace | No |
| # of Stories | 4 |
| Has Basement | No |
| Basement | None |
Exterior
| Exterior Features | Balcony |
|---|---|
| Roof | Flat Torch Membrane |
| Construction | Brick, Composite Siding, Concrete |
| Foundation | Poured Concrete |
Additional Information
| Date Listed | May 2nd, 2025 |
|---|---|
| Zoning | M-C2 |
| Foreclosure | No |
| Short Sale | No |
| RE / Bank Owned | No |
Listing Details
| Office | Rimrock Real Estate |
|---|

