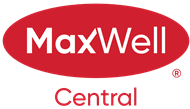About 1117, 1140 Taradale Drive Ne
Welcome to this beautiful east facing, main floor condo apartment in Taradale NE. Discover this beautifully upgraded 881 sq. ft. unit in the heart of Taradale, east facing, get really good morning sunshine,brings a perfect blend of modern design and everyday convenience. This open-concept condo features fully renovated in 2024 with upgraded appliances two spacious bedrooms, two full bathrooms, and one titled parking stall, offering both style and functionality. The condo board currently going through exterior renovations with hallways. The sleek chef-inspired kitchen is equipped with ample cabinetry, a generous island with seating, and overlooks the bright and airy living space—ideal for both relaxing and entertaining. The primary suite boasts a walk-in closet and a private ensuite, while the second bedroom is generously sized with a large closet. Additional highlights include in-suite laundry, a spacious balcony/ bbq area, and a separate storage locker on same floor for added convenience. Parking right outside the unit, easy assess all year around. Located just steps from schools, shopping, and transit, this exceptional home is move-in ready. Don't miss the opportunity!!
Features of 1117, 1140 Taradale Drive Ne
| MLS® # | A2216922 |
|---|---|
| Price | $330,786 |
| Bedrooms | 2 |
| Bathrooms | 2.00 |
| Full Baths | 2 |
| Square Footage | 881 |
| Acres | 0.00 |
| Year Built | 2007 |
| Type | Residential |
| Sub-Type | Apartment |
| Style | Single Level Unit |
| Status | Active |
Community Information
| Address | 1117, 1140 Taradale Drive Ne |
|---|---|
| Subdivision | Taradale |
| City | Calgary |
| County | Calgary |
| Province | Alberta |
| Postal Code | T3G 0G1 |
Amenities
| Amenities | Elevator(s), Storage |
|---|---|
| Parking Spaces | 1 |
| Parking | Stall |
| Is Waterfront | No |
| Has Pool | No |
Interior
| Interior Features | Breakfast Bar, No Smoking Home, Open Floorplan, Quartz Counters |
|---|---|
| Appliances | Dishwasher, Electric Stove, Range Hood, Refrigerator, Washer/Dryer Stacked, Window Coverings |
| Heating | Baseboard |
| Cooling | Central Air |
| Fireplace | No |
| # of Stories | 4 |
| Has Basement | No |
Exterior
| Exterior Features | None |
|---|---|
| Construction | Vinyl Siding, Wood Frame |
Additional Information
| Date Listed | May 2nd, 2025 |
|---|---|
| Days on Market | 48 |
| Zoning | M-2 |
| Foreclosure | No |
| Short Sale | No |
| RE / Bank Owned | No |
Listing Details
| Office | Diamond Realty & Associates LTD. |
|---|

