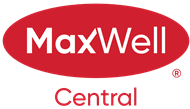About 91 Copperstone Crescent Se
Step into this charming 2-storey home in Copperfield, a perfect blend of comfort and convenience. This property boasts 3 spacious bedrooms and 2.5 bathrooms, making it ideal for families seeking both functionality and style. The main floor welcomes you with beautiful hardwood flooring, setting the tone for a bright and inviting atmosphere. The kitchen has built-in appliances and a raised breakfast bar. Natural light pours through the large windows in the living room, creating a warm and open ambiance. The dining area seamlessly connects to the backyard, leading to a spacious deck—perfect for summer BBQs! Upstairs, comfort meets practicality. The primary suite is a retreat, featuring a 3-piece ensuite bath and a generous walk-in closet. Two well-sized guest bedrooms share a thoughtfully designed bathroom, completing the upper level. Need extra space? The unfinished basement is ready for your personal touch! Outside, the landscaped backyard offers a serene escape, perfect for relaxing or entertaining. Copperfield’s amenities include scenic pathways, parks, playgrounds, and walking trails. Everyday conveniences are within reach, with grocery stores, restaurants, and public schools just a short walk away. Plus, downtown Calgary is only a 25-minute drive, with easy access to Stoney & Deerfoot Trail. Don’t miss out on this incredible home—schedule your private viewing today! And of course, enjoy the 3D tour to fully appreciate this stunning space!
Features of 91 Copperstone Crescent Se
| MLS® # | A2220621 |
|---|---|
| Price | $625,000 |
| Bedrooms | 3 |
| Bathrooms | 3.00 |
| Full Baths | 2 |
| Half Baths | 1 |
| Square Footage | 1,336 |
| Acres | 0.09 |
| Year Built | 2007 |
| Type | Residential |
| Sub-Type | Detached |
| Style | 2 Storey |
| Status | Active |
Community Information
| Address | 91 Copperstone Crescent Se |
|---|---|
| Subdivision | Copperfield |
| City | Calgary |
| County | Calgary |
| Province | Alberta |
| Postal Code | T2Z 0K8 |
Amenities
| Parking Spaces | 4 |
|---|---|
| Parking | Double Garage Attached |
| # of Garages | 2 |
| Is Waterfront | No |
| Has Pool | No |
Interior
| Interior Features | Breakfast Bar, Pantry, Walk-In Closet(s) |
|---|---|
| Appliances | Dishwasher, Dryer, Electric Oven, Microwave, Microwave Hood Fan, Refrigerator, Washer, Window Coverings |
| Heating | Forced Air, Natural Gas |
| Cooling | None |
| Fireplace | No |
| Has Basement | Yes |
| Basement | Full, Unfinished |
Exterior
| Exterior Features | None |
|---|---|
| Lot Description | Back Yard, Rectangular Lot |
| Roof | Asphalt Shingle |
| Construction | Vinyl Siding, Wood Frame |
| Foundation | Poured Concrete |
Additional Information
| Date Listed | May 16th, 2025 |
|---|---|
| Days on Market | 1 |
| Zoning | R-G |
| Foreclosure | No |
| Short Sale | No |
| RE / Bank Owned | No |
Listing Details
| Office | Homecare Realty Ltd. |
|---|

