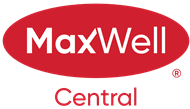About 522 Queenston Gardens Se
Nature at Your Doorstep | Stylish Living Inside. Discover the perfect balance of serenity and convenience in this beautifully located END UNIT townhouse, nestled in a well-managed complex surrounded by mature trees and steps from the trails of Fish Creek Park. Offering 1685 sqft of living quarters with 3 bedrooms and 1.5 bathrooms. Step inside to a bright, inviting main floor featuring modern laminate flooring, a fresh neutral palette, and a spacious layout that flows seamlessly from the front living and dining area to the highly functional kitchen. From here, step out to your sunny South-facing backyard with an oversized deck — perfect for morning coffee, summer BBQs, or evening relaxation. Upstairs, the primary bedroom offers a peaceful retreat, complemented by two additional guest bedrooms and a full 4-piece bathroom. The partially developed basement adds valuable flexibility, ideal for a family room, home gym, or playroom, along with a dedicated laundry area and ample storage. Enjoy the fully fenced backyard—a private, pet-friendly oasis that’s both safe and secure. A dedicated parking stall just outside your back gate adds everyday ease. This pet-friendly complex has seen numerous recent updates, including windows, siding, shingles, vinyl fencing, and walkways—adding long-term value and peace of mind. Location perks: walk to parks, schools, shopping, and transit—all while living mere moments from one of Calgary’s most beloved natural escapes. This is more than a home—it's a lifestyle. A must see !!!
Features of 522 Queenston Gardens Se
| MLS® # | A2222377 |
|---|---|
| Price | $389,900 |
| Bedrooms | 3 |
| Bathrooms | 2.00 |
| Full Baths | 1 |
| Half Baths | 1 |
| Square Footage | 1,172 |
| Acres | 0.00 |
| Year Built | 1981 |
| Type | Residential |
| Sub-Type | Row/Townhouse |
| Style | 2 Storey |
| Status | Active |
Community Information
| Address | 522 Queenston Gardens Se |
|---|---|
| Subdivision | Queensland |
| City | Calgary |
| County | Calgary |
| Province | Alberta |
| Postal Code | T2J 6N7 |
Amenities
| Amenities | None |
|---|---|
| Parking Spaces | 1 |
| Parking | Stall, Assigned |
| Is Waterfront | No |
| Has Pool | No |
Interior
| Interior Features | Ceiling Fan(s), No Animal Home, No Smoking Home, Track Lighting |
|---|---|
| Appliances | Dishwasher, Dryer, Electric Stove, Microwave, Refrigerator |
| Heating | Forced Air |
| Cooling | None |
| Fireplace | No |
| Has Basement | Yes |
| Basement | Partial, Partially Finished |
Exterior
| Exterior Features | Private Entrance, Private Yard |
|---|---|
| Lot Description | Back Yard, Landscaped, Level, Low Maintenance Landscape |
| Roof | Asphalt Shingle |
| Construction | Vinyl Siding, Wood Frame |
| Foundation | Poured Concrete |
Additional Information
| Date Listed | May 19th, 2025 |
|---|---|
| Days on Market | 2 |
| Zoning | M-CG |
| Foreclosure | No |
| Short Sale | No |
| RE / Bank Owned | No |
Listing Details
| Office | Century 21 Bamber Realty LTD. |
|---|

