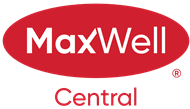About 330, 52 Cranfield Link Se
Priced to Sell!!! Don't miss this fantastic opportunity! Welcome to this elegant and spacious two-bedroom, two-bathroom condo with a den, perfectly situated on the top floor of the desirable Silhouettes—an adult-only building in the sought-after community of Cranston. This beautifully maintained apartment-style condo offers breathtaking views of the city skyline and majestic mountains, creating a serene and scenic backdrop to your daily living. The thoughtfully designed layout features an open-concept living area, ideal for both relaxing and entertaining. The den provides a flexible space perfect for a home office or reading nook. Enjoy the convenience of titled underground parking and a dedicated storage unit, along with access to premium building amenities including a fully-equipped fitness centre, recreation room, and a stylish party room—perfect for hosting gatherings with friends and family. Nestled in the vibrant and welcoming community of Cranston, you’ll enjoy easy access to walking paths, shops, restaurants, and all the charm this neighbourhood has to offer. Whether you’re looking to downsize or simply enjoy maintenance-free living in a peaceful setting, this condo offers the perfect blend of comfort, luxury, and lifestyle.
Features of 330, 52 Cranfield Link Se
| MLS® # | A2223387 |
|---|---|
| Price | $369,900 |
| Bedrooms | 2 |
| Bathrooms | 2.00 |
| Full Baths | 2 |
| Square Footage | 935 |
| Acres | 0.00 |
| Year Built | 2008 |
| Type | Residential |
| Sub-Type | Apartment |
| Style | Single Level Unit |
| Status | Active |
Community Information
| Address | 330, 52 Cranfield Link Se |
|---|---|
| Subdivision | Cranston |
| City | Calgary |
| County | Calgary |
| Province | Alberta |
| Postal Code | T3M 0N9 |
Amenities
| Amenities | Elevator(s), Fitness Center, Sauna, Secured Parking, Spa/Hot Tub, Visitor Parking, Car Wash, Dog Park, Dog Run, Party Room |
|---|---|
| Parking Spaces | 1 |
| Parking | Underground |
| Is Waterfront | No |
| Has Pool | No |
Interior
| Interior Features | Closet Organizers, High Ceilings, No Animal Home, No Smoking Home, Open Floorplan, Pantry, See Remarks, Storage, Vinyl Windows, Walk-In Closet(s) |
|---|---|
| Appliances | Dishwasher, Electric Stove, Microwave Hood Fan, Refrigerator, Washer/Dryer Stacked, Window Coverings |
| Heating | In Floor |
| Cooling | None |
| Fireplace | Yes |
| # of Fireplaces | 1 |
| Fireplaces | Gas, Mantle |
| # of Stories | 3 |
| Has Basement | No |
Exterior
| Exterior Features | Balcony, Lighting, Dog Run |
|---|---|
| Roof | Asphalt Shingle |
| Construction | Concrete, Stone, Stucco, Wood Frame |
| Foundation | Poured Concrete |
Additional Information
| Date Listed | May 21st, 2025 |
|---|---|
| Days on Market | 77 |
| Zoning | M-1 |
| Foreclosure | No |
| Short Sale | No |
| RE / Bank Owned | No |
| HOA Fees | 190 |
| HOA Fees Freq. | ANN |
Listing Details
| Office | RE/MAX Realty Professionals |
|---|

