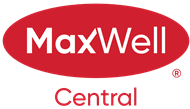About 458 Cimarron Boulevard
Welcome to this beautifully maintained former showhome, thoughtfully upgraded and truly move-in ready! Boasting 2,734 sq. ft. of well-designed living space, this 3-bedroom, 3.5-bathroom home offers both comfort and style for today’s modern lifestyle. Step inside to a bright, open-concept layout that immediately impresses. The upgraded L-shaped kitchen features granite countertops, a center island with added storage, and elegant 42-inch maple cabinets — perfect for both everyday living and entertaining. Step out onto the balcony to relax or host guests in your outdoor space. Soaring vaulted ceilings, knockdown textured walls, luxury vinyl plank/laminate and engineered hardwood flooring throughout, and built-in speakers create a warm, sophisticated ambiance throughout. Stay cool and comfortable year-round with central air conditioning. Upstairs, enjoy a cozy bonus room, three spacious bedrooms, and a full main bathroom. The luxurious primary suite includes a 5-piece ensuite with a skylight, flooding the space with natural light. Wrought-iron railings lend a stylish touch to the staircase. The fully developed walkout basement offers a versatile recreation room, covered deck access, laundry area, and ample storage. Outside, enjoy a huge private yard and the convenience of a double attached front garage. Perfectly situated near schools, parks, playgrounds, and shopping, this home combines practicality with polished design in an ideal location.
Features of 458 Cimarron Boulevard
| MLS® # | A2223836 |
|---|---|
| Price | $749,900 |
| Bedrooms | 3 |
| Bathrooms | 4.00 |
| Full Baths | 3 |
| Half Baths | 1 |
| Square Footage | 1,991 |
| Acres | 0.11 |
| Year Built | 2010 |
| Type | Residential |
| Sub-Type | Detached |
| Style | 2 Storey |
| Status | Active |
Community Information
| Address | 458 Cimarron Boulevard |
|---|---|
| Subdivision | Cimarron |
| City | Okotoks |
| County | Foothills County |
| Province | Alberta |
| Postal Code | T1S 0H7 |
Amenities
| Parking Spaces | 4 |
|---|---|
| Parking | Double Garage Attached |
| # of Garages | 2 |
| Is Waterfront | No |
| Has Pool | No |
Interior
| Interior Features | Double Vanity, Granite Counters, High Ceilings, Kitchen Island, No Animal Home, No Smoking Home, Open Floorplan, Pantry, Separate Entrance, Skylight(s), Vaulted Ceiling(s), Walk-In Closet(s) |
|---|---|
| Appliances | Central Air Conditioner, Dishwasher, Electric Stove, Garage Control(s), Garburator, Microwave Hood Fan, Refrigerator, Washer/Dryer, Window Coverings |
| Heating | Central, Natural Gas |
| Cooling | Central Air |
| Fireplace | Yes |
| # of Fireplaces | 1 |
| Fireplaces | Gas, Living Room, Factory Built |
| Has Basement | Yes |
| Basement | Exterior Entry, Full |
Exterior
| Exterior Features | Private Yard |
|---|---|
| Lot Description | Back Yard |
| Roof | Asphalt Shingle |
| Construction | Vinyl Siding |
| Foundation | Poured Concrete |
Additional Information
| Date Listed | May 29th, 2025 |
|---|---|
| Days on Market | 2 |
| Zoning | TN |
| Foreclosure | No |
| Short Sale | No |
| RE / Bank Owned | No |
Listing Details
| Office | eXp Realty |
|---|

