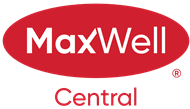About 116, 1005a Westmount Drive
Modern 2 Bed, 2 Bath Corner Unit with 1 (2 spots )Parking Stalls Plus 1 out side Parking in Strathmore Lakes Estates Welcome to Unit #116 at 1005A Westmount Drive in The Savana — a spacious, bright, and beautifully updated main floor corner unit that's move-in ready! Freshly painted and featuring Central Air in the living area, this unit offers 9’ ceilings and an open-concept layout perfect for entertaining. The stylish kitchen includes granite countertops, a breakfast bar, and ample cabinet space for storage and meal prep. The cozy living room boasts a gas fireplace and provides direct access to a large private patio with gas BBQ hook-up, overlooking a peaceful green space — a perfect spot to relax outdoors. The primary bedroom is generously sized and features a walk-through closet leading to a private 4-piece ensuite. The second bedroom is located on the opposite side of the unit, offering great privacy for guests, kids, or a roommate, with a second full 4-piece bathroom just steps away. Additional highlights include in-suite laundry, two titled parking stalls (one heated underground can park 2 cars with a secure storage locker, and one oversized surface stall just outside the patio gate), and a welcoming front entry with extra closet space. Located in the sought-after Strathmore Lakes Estates community — right across from the lake, scenic walking paths, and a playground — this home combines comfort, convenience, and lifestyle. ?? Don’t miss out — book your showing today!
Features of 116, 1005a Westmount Drive
| MLS® # | A2225666 |
|---|---|
| Price | $339,900 |
| Bedrooms | 2 |
| Bathrooms | 2.00 |
| Full Baths | 2 |
| Square Footage | 961 |
| Acres | 0.00 |
| Year Built | 2014 |
| Type | Residential |
| Sub-Type | Apartment |
| Style | Single Level Unit |
| Status | Active |
Community Information
| Address | 116, 1005a Westmount Drive |
|---|---|
| Subdivision | Westmount_Strathmore |
| City | Strathmore |
| County | Wheatland County |
| Province | Alberta |
| Postal Code | T1P 0C3 |
Amenities
| Amenities | Playground, Visitor Parking, Snow Removal, Trash |
|---|---|
| Parking Spaces | 3 |
| Parking | Garage Door Opener, Parking Pad, Underground |
| Is Waterfront | No |
| Has Pool | No |
Interior
| Interior Features | See Remarks, Elevator |
|---|---|
| Appliances | Central Air Conditioner, Dishwasher, Dryer, Electric Stove, Garage Control(s), Microwave Hood Fan, Refrigerator, Washer |
| Heating | In Floor, Natural Gas |
| Cooling | Central Air |
| Fireplace | Yes |
| # of Fireplaces | 1 |
| Fireplaces | Gas, Living Room |
| # of Stories | 3 |
| Has Basement | No |
Exterior
| Exterior Features | Balcony |
|---|---|
| Construction | Stone, Stucco |
Additional Information
| Date Listed | May 28th, 2025 |
|---|---|
| Days on Market | 2 |
| Zoning | R3 |
| Foreclosure | No |
| Short Sale | No |
| RE / Bank Owned | No |
Listing Details
| Office | CIR Realty |
|---|

