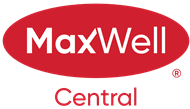About 71, 300 Marina Drive
Come and check out this spacious 4 bedroom, 3.5 pc bathroom townhouse. Being fully finished on all levels provides a total of 1525+ sq ft of developed living space. This home is clean, fresh and move-in ready. Enter from the garage or outside to the foyer and lower bedroom. A great flex room with Murphy Bed and 3 pc ensuite bathroom. On the main level enjoy the open floor plan. Spacious living area with balcony to the rear. Large kitchen with island, quartz counter tops and stainless steel appliance package. The dining room will seat 6-8 and has another balcony with a gas hook up. A convenient 2 pc bath. On the upper level enjoy three spacious bedrooms and two more full baths. The primary has a 4pc ensuite with soaker tub. In addition to the two balconies enjoy stepping down to the backyard space and some grass. You are also backing onto the a community pathway system. You are just a few minutes walk to the lake and a whole bunch of shopping, restaurants and amenities. You are also close to schools, community centre and library. A very affordable, spacious and move in ready home in a fantastic location in Chestermere.
Features of 71, 300 Marina Drive
| MLS® # | A2226418 |
|---|---|
| Price | $469,900 |
| Bedrooms | 4 |
| Bathrooms | 4.00 |
| Full Baths | 3 |
| Half Baths | 1 |
| Square Footage | 1,308 |
| Acres | 0.00 |
| Year Built | 2012 |
| Type | Residential |
| Sub-Type | Row/Townhouse |
| Style | 3 Storey |
| Status | Active |
Community Information
| Address | 71, 300 Marina Drive |
|---|---|
| Subdivision | Westmere |
| City | Chestermere |
| County | Chestermere |
| Province | Alberta |
| Postal Code | T1X0P6 |
Amenities
| Amenities | Visitor Parking |
|---|---|
| Parking Spaces | 2 |
| Parking | Garage Door Opener, Guest, Single Garage Attached |
| # of Garages | 1 |
| Is Waterfront | No |
| Has Pool | No |
Interior
| Interior Features | Ceiling Fan(s), Kitchen Island, No Animal Home, No Smoking Home, Open Floorplan, Pantry, Quartz Counters, Soaking Tub, Vinyl Windows |
|---|---|
| Appliances | Dishwasher, Electric Stove, Garage Control(s), Garburator, Microwave Hood Fan, Refrigerator, Washer/Dryer, Window Coverings |
| Heating | Forced Air, Natural Gas |
| Cooling | Central Air |
| Fireplace | No |
| Has Basement | Yes |
| Basement | Finished, Walk-Out, Partial |
Exterior
| Exterior Features | Balcony, Private Yard |
|---|---|
| Lot Description | Back Yard, Backs on to Park/Green Space, Front Yard, Lake, Landscaped, Low Maintenance Landscape |
| Roof | Asphalt |
| Construction | Vinyl Siding, Wood Frame |
| Foundation | Poured Concrete |
Additional Information
| Date Listed | May 30th, 2025 |
|---|---|
| Days on Market | 3 |
| Zoning | RM3 |
| Foreclosure | No |
| Short Sale | No |
| RE / Bank Owned | No |
Listing Details
| Office | Royal LePage Solutions |
|---|

