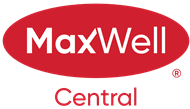About 9 Panorama Hills Manor Nw
>>> OPEN HOUSE SATURDAY AUGUST 2ND 2PM-4PM & SUNDAY AUGUST 3RD 2PM-4PM <<< Welcome to 9 Panorama Hills Manor NW, in the highly sought after area of Panorama Hills Estates! Located on a quiet cul-de-sac, this property features a fully finished walkout basement, over 3,000 sqft of developed living space, 5 bedrooms, 3.5 bathrooms, and an amazing south exposure view of the golf course & downtown Calgary! As you enter the home, you are greeted with an airy feeling with the vaulted ceilings in the foyer and living room. The main floor offers an open concept layout with a great sized kitchen opening up to the dining nook and living room with double height ceilings. Large windows along the back of the house capture the amazing view and let in tons of natural light. A separate formal dining room, main floor laundry and a 2 piece bathroom finish off this level. Upstairs, you will find 3 bedrooms including the primary suite with a spa like 4 piece ensuite and a huge walk-in closet. The fully finished walkout basement offers an additional two bedrooms, a full bathroom, and a spacious 2nd living room with recessed lighting and engineered hardwood flooring. The fully landscaped backyard includes a sprinkler system and insulated 8' x 10' shed. Other upgrades include central A/C unit(2024), Mystique laminated fiberglass shingle roof(2019), Duradek(2023), new paint(2024). This home is a must see as photos and videos don't do justice! Book your showing today! **CHECK OUT THE 3D TOUR**
Open House
| Sat, Aug 2 | 02:00 PM - 04:00 PM |
|---|---|
| Sun, Aug 3 | 02:00 PM - 04:00 PM |
Features of 9 Panorama Hills Manor Nw
| MLS® # | A2243781 |
|---|---|
| Price | $900,000 |
| Bedrooms | 5 |
| Bathrooms | 4.00 |
| Full Baths | 3 |
| Half Baths | 1 |
| Square Footage | 2,075 |
| Acres | 0.14 |
| Year Built | 2000 |
| Type | Residential |
| Sub-Type | Detached |
| Style | 2 Storey |
| Status | Active |
Community Information
| Address | 9 Panorama Hills Manor Nw |
|---|---|
| Subdivision | Panorama Hills |
| City | Calgary |
| County | Calgary |
| Province | Alberta |
| Postal Code | T3K 5K6 |
Amenities
| Amenities | Other |
|---|---|
| Parking Spaces | 4 |
| Parking | Double Garage Attached |
| # of Garages | 2 |
| Is Waterfront | No |
| Has Pool | No |
Interior
| Interior Features | High Ceilings, Kitchen Island, Open Floorplan, Pantry, Walk-In Closet(s) |
|---|---|
| Appliances | Central Air Conditioner, Dishwasher, Dryer, Electric Cooktop, Range Hood, Refrigerator, Washer, Window Coverings |
| Heating | Forced Air |
| Cooling | Central Air |
| Fireplace | Yes |
| # of Fireplaces | 1 |
| Fireplaces | Gas |
| Has Basement | Yes |
| Basement | Finished, Full, Walk-Out |
Exterior
| Exterior Features | Other, Private Yard |
|---|---|
| Lot Description | See Remarks, Views, On Golf Course |
| Roof | Asphalt Shingle |
| Construction | Stucco, Wood Frame |
| Foundation | Poured Concrete |
Additional Information
| Date Listed | August 1st, 2025 |
|---|---|
| Days on Market | 1 |
| Zoning | R-G |
| Foreclosure | No |
| Short Sale | No |
| RE / Bank Owned | No |
| HOA Fees | 105 |
| HOA Fees Freq. | ANN |
Listing Details
| Office | RE/MAX Real Estate (Mountain View) |
|---|

