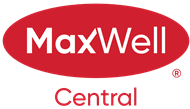About 120 Covepark Crescent
Welcome to 120 Covepark Crescent! A Corner Lot Gem in Family Friendly Coventry Hills! This bright and spacious 4-bedroom, 3.5-bathroom home offers over 1,400 sq ft above grade, plus a fully finished basement. Perfect for growing families or those needing flexible space. Ideally situated on a sunny corner lot with mature trees enhancing the front and side yard, this property stands out with fantastic curb appeal. Step onto the large front porch, the perfect spot to relax with your morning coffee or unwind in the cool evening breeze. Inside, you’ll be greeted by a warm and inviting colour palette that flows seamlessly throughout the home. The interior features updated hardwood flooring (2025), plush carpet (2025), and a welcoming, modern atmosphere. In the kitchen, enjoy new stainless steel appliances that make cooking both stylish and functional. The space is flooded by natural light, be sure to view during the day time! Upstairs, you’ll find three generously sized bedrooms, including a primary suite with its own ensuite. The fully finished basement expands your living space with a fourth bedroom, full ensuite bathroom, and a flexible area ideal for guests, a home office, or recreation. Ample storage is available in the large utility room and throughout the home. Outside, a detached garage provides secure parking and extra storage. With quick access to Stoney Trail and major roadways, commuting is a breeze. Schools, parks, shopping, and transit are just outside your door, making this a truly connected and convenient location.
Features of 120 Covepark Crescent
| MLS® # | A2244354 |
|---|---|
| Price | $599,000 |
| Bedrooms | 4 |
| Bathrooms | 4.00 |
| Full Baths | 3 |
| Half Baths | 1 |
| Square Footage | 1,412 |
| Acres | 0.09 |
| Year Built | 2003 |
| Type | Residential |
| Sub-Type | Detached |
| Style | 2 Storey |
| Status | Active |
Community Information
| Address | 120 Covepark Crescent |
|---|---|
| Subdivision | Coventry Hills |
| City | Calgary |
| County | Calgary |
| Province | Alberta |
| Postal Code | T3K 5X7 |
Amenities
| Parking Spaces | 2 |
|---|---|
| Parking | Alley Access, Double Garage Detached, Off Street |
| # of Garages | 2 |
| Is Waterfront | No |
| Has Pool | No |
Interior
| Interior Features | Built-in Features, Closet Organizers, Granite Counters, Pantry |
|---|---|
| Appliances | Dishwasher, Microwave, Range Hood, Refrigerator, Stove(s), Window Coverings |
| Heating | Fireplace(s), Forced Air, Natural Gas |
| Cooling | None |
| Fireplace | Yes |
| # of Fireplaces | 1 |
| Fireplaces | Gas |
| Has Basement | Yes |
| Basement | Finished, Full |
Exterior
| Exterior Features | Balcony, Private Yard |
|---|---|
| Lot Description | Back Lane, Corner Lot |
| Roof | Shingle |
| Construction | Vinyl Siding, Wood Frame |
| Foundation | Poured Concrete |
Additional Information
| Date Listed | July 31st, 2025 |
|---|---|
| Days on Market | 1 |
| Zoning | R-G |
| Foreclosure | No |
| Short Sale | No |
| RE / Bank Owned | No |
Listing Details
| Office | eXp Realty |
|---|

