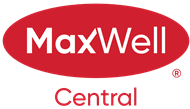About 100, 808 4 Avenue Nw
Amazing outdoor space in this exceptional condo! Located in the highly desirable community of Sunnyside, just minutes from downtown, the river, walking and bike paths, shops, restaurants, and all amenities. You’re also just steps away from the LRT station and beautiful Riley Park, offering the perfect blend of convenience and lifestyle. This beautiful and spacious apartment features an open floor plan with large windows that fill the space with natural light. The custom kitchen boasts rich cherry cabinets, granite countertops, a large center island, and a raised eating bar. Patio doors lead directly from the kitchen to a private outdoor area. The inviting living room includes a central wood-burning gas fireplace and a second set of patio doors opening onto a massive, west-facing covered patio complete with a BBQ hookup—perfect for entertaining or relaxing. The dining area features a third set of patio doors leading to a sunny, south-facing deck. There are two generously sized bedrooms, a full bathroom, a convenient half bath, and in-suite laundry for added comfort and functionality. Additional features include underground parking and a separate storage unit, providing both security and extra space. The outdoor living space is truly incredible, offering both a large west-facing patio with garden space and a separate south-facing wood deck. This is a rare find and an absolute must-see!
Features of 100, 808 4 Avenue Nw
| MLS® # | A2248937 |
|---|---|
| Price | $498,000 |
| Bedrooms | 2 |
| Bathrooms | 2.00 |
| Full Baths | 1 |
| Half Baths | 1 |
| Square Footage | 1,283 |
| Acres | 0.00 |
| Year Built | 1981 |
| Type | Residential |
| Sub-Type | Apartment |
| Style | Single Level Unit |
| Status | Active |
Community Information
| Address | 100, 808 4 Avenue Nw |
|---|---|
| Subdivision | Sunnyside |
| City | Calgary |
| County | Calgary |
| Province | Alberta |
| Postal Code | T2N 0M8 |
Amenities
| Amenities | Parking, Picnic Area |
|---|---|
| Parking Spaces | 1 |
| Parking | Underground |
| # of Garages | 1 |
| Is Waterfront | No |
| Has Pool | No |
Interior
| Interior Features | Breakfast Bar, Built-in Features, Granite Counters, Kitchen Island, Open Floorplan, Pantry, See Remarks, Separate Entrance |
|---|---|
| Appliances | Dishwasher, Dryer, Electric Stove, Refrigerator, Washer, Window Coverings |
| Heating | Forced Air, Natural Gas |
| Cooling | None |
| Fireplace | Yes |
| # of Fireplaces | 1 |
| Fireplaces | Living Room, Mantle, Gas Log |
| # of Stories | 4 |
| Has Basement | No |
Exterior
| Exterior Features | Garden, Other, Private Entrance, Private Yard |
|---|---|
| Roof | Clay Tile |
| Construction | Concrete, Stucco |
| Foundation | Poured Concrete |
Additional Information
| Date Listed | August 15th, 2025 |
|---|---|
| Zoning | M-CG d72 |
| Foreclosure | No |
| Short Sale | No |
| RE / Bank Owned | No |
Listing Details
| Office | RE/MAX Real Estate (Mountain View) |
|---|

