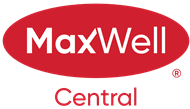About 68 Downey Road
**OPEN HOUSE Sunday Sept 7th 2-4pm** This beautifully maintained four-bedroom home, set on a concrete foundation and backing onto a serene environmental reserve, offers an unbeatable combination of comfort, updates, and location. A welcoming formal living room greets you at the front of the home, while a versatile dining room just off the kitchen can also serve as the perfect home office. The main and upper floors have been freshly painted, and new carpet was installed this year, creating a bright and inviting atmosphere. The updated kitchen features freshly painted cabinets and connects seamlessly to the sunny breakfast nook and cozy living room with its wood-burning fireplace, all overlooking the private yard and nature beyond. Upstairs, the spacious primary suite includes a relaxing sitting area and a generous ensuite, while two additional bedrooms and a versatile fourth bedroom above the garage (also ideal as a bonus room) provide flexible living options. The basement adds even more space with an additional large bedroom, four piece bathroom, living area, wine cellar/hobby room and loads of storage. Important upgrades include the roof replacement two years ago, full replacement of polyb piping, and a newer hot tub to enjoy year-round. Loaded with character, thoughtful updates, and peaceful setting, this is a home you won’t want to miss. Check out the tour for a virtual walk through of this amazing home!
Open House
| Sun, Sep 7 | 02:00 PM - 04:00 PM |
|---|
Features of 68 Downey Road
| MLS® # | A2252612 |
|---|---|
| Price | $770,000 |
| Bedrooms | 5 |
| Bathrooms | 4.00 |
| Full Baths | 3 |
| Half Baths | 1 |
| Square Footage | 2,434 |
| Acres | 0.17 |
| Year Built | 1989 |
| Type | Residential |
| Sub-Type | Detached |
| Style | 2 Storey |
| Status | Active |
Community Information
| Address | 68 Downey Road |
|---|---|
| Subdivision | Downey Ridge |
| City | Okotoks |
| County | Foothills County |
| Province | Alberta |
| Postal Code | T1S1H7 |
Amenities
| Parking Spaces | 4 |
|---|---|
| Parking | Double Garage Attached, Driveway |
| # of Garages | 2 |
| Is Waterfront | No |
| Has Pool | No |
Interior
| Interior Features | Central Vacuum, Granite Counters, High Ceilings, Kitchen Island, Pantry, Soaking Tub, Walk-In Closet(s) |
|---|---|
| Appliances | Built-In Oven, Dishwasher, Electric Cooktop, Freezer, Garburator, Microwave, Refrigerator, Water Softener, Window Coverings |
| Heating | Forced Air, Natural Gas |
| Cooling | None |
| Fireplace | Yes |
| # of Fireplaces | 1 |
| Fireplaces | Gas, Wood Burning |
| Has Basement | Yes |
| Basement | Finished, Full |
Exterior
| Exterior Features | Dog Run, Fire Pit |
|---|---|
| Lot Description | Back Yard, Backs on to Park/Green Space, Few Trees, Front Yard, Landscaped, No Neighbours Behind, See Remarks, Environmental Reserve, Irregular Lot |
| Roof | Asphalt Shingle |
| Construction | Brick, Stucco, Wood Frame |
| Foundation | Poured Concrete |
Additional Information
| Date Listed | September 4th, 2025 |
|---|---|
| Days on Market | 1 |
| Zoning | TN |
| Foreclosure | No |
| Short Sale | No |
| RE / Bank Owned | No |
Listing Details
| Office | CIR Realty |
|---|

