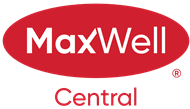About 216 Cramond Green Se
Welcome to this beautifully maintained semi-detached bungalow in the highly sought-after community of Cranston — ideally located near schools, public transportation, scenic walking and biking paths, and all essential amenities. Inside, you’ll find a bright, open-concept layout with vaulted ceilings that enhance the spacious feel of the main floor. The living and dining areas flow seamlessly into the kitchen, which features sleek white cabinetry, a functional island with raised eating bar, a corner pantry, and black appliances — perfect for both everyday living and entertaining. The main level offers two generously sized bedrooms and a full 4-piece bathroom, making it ideal for couples, families, or downsizers. The fully finished lower level expands your living space with a large family/games room, a third bedroom, a fourth bedroom/den, a second full bathroom, a laundry area, and plenty of storage space. Step outside to enjoy a private back deck, a fully landscaped yard, a double rear parking pad with RV parking, and a handy storage shed. Additional updates and upgrades include central air conditioning, newer flooring throughout, custom built-ins, and more. This home has been thoughtfully cared for and improved over the years. If you’re looking for a move-in-ready bungalow in a vibrant, family-friendly neighborhood — this is a must-see!
Features of 216 Cramond Green Se
| MLS® # | A2253179 |
|---|---|
| Price | $489,900 |
| Bedrooms | 3 |
| Bathrooms | 2.00 |
| Full Baths | 2 |
| Square Footage | 906 |
| Acres | 0.06 |
| Year Built | 2004 |
| Type | Residential |
| Sub-Type | Semi Detached |
| Style | Side by Side, Bungalow |
| Status | Active |
Community Information
| Address | 216 Cramond Green Se |
|---|---|
| Subdivision | Cranston |
| City | Calgary |
| County | Calgary |
| Province | Alberta |
| Postal Code | T3M 1B7 |
Amenities
| Parking Spaces | 4 |
|---|---|
| Parking | Off Street, Parking Pad, RV Access/Parking, Alley Access, See Remarks |
| Is Waterfront | No |
| Has Pool | No |
Interior
| Interior Features | Breakfast Bar, High Ceilings, Kitchen Island, Open Floorplan, Pantry, Storage, Vaulted Ceiling(s), Vinyl Windows |
|---|---|
| Appliances | Central Air Conditioner, Dishwasher, Dryer, Electric Stove, Range Hood, Refrigerator, Washer, Window Coverings |
| Heating | Forced Air, Natural Gas |
| Cooling | Central Air |
| Fireplace | No |
| Has Basement | Yes |
| Basement | Finished, Full |
Exterior
| Exterior Features | Private Yard, Other |
|---|---|
| Lot Description | Back Lane, Back Yard, Front Yard, Landscaped, Lawn, Level, Private, Street Lighting |
| Roof | Asphalt Shingle |
| Construction | Stone, Vinyl Siding, Wood Frame |
| Foundation | Poured Concrete |
Additional Information
| Date Listed | September 2nd, 2025 |
|---|---|
| Days on Market | 1 |
| Zoning | R-G |
| Foreclosure | No |
| Short Sale | No |
| RE / Bank Owned | No |
Listing Details
| Office | RE/MAX Real Estate (Mountain View) |
|---|

