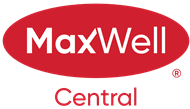About 218, 50 Westland Road
Discover Townhouse 218; a wonderfully maintained home with large South facing balcony and private attached garage. Here are 5 things we LOVE about this home (and we’re sure you will too): 1. A FLOOR PLAN MADE FOR REAL LIFE: As townhomes across Alberta trend smaller and smaller, Townhouse 218 is a breath of fresh air! With 1,168SqFt of refined and functional living space, 2 bedrooms, 1.5 bathrooms and a private attached garage, this is a full-size home! The main floor is thoughtfully designed with a spacious open concept living/dining area highlighted by South and East facing windows providing all day natural light with a serene tree-lined outlook. The kitchen is truly the heart of this home with ample work/storage space along with a breakfast breakfast bar. Whether you’re preparing a feast or simply warming up takeout you will feel right at home here! Downstairs, find two well-proportioned bedrooms with a surprising amount of natural light (ideal if you’re using the second bedroom as a home office). The primary is perfectly equipped with an oversized walk-in closet and cheater ensuite while easily accommodating your furnishings. 2. LOCATION IN THE COMPLEX: Ideally located with direct street access and no units in front of you (notice the difference in open space with the interior units) this end unit has a Southeast exposure making your home wonderfully bright throughout the day. 3. A CENTRAL AND ESTABLISHED COMMUNITY: Westridge is a well-established community located in Southwest Okotoks. Residents enjoy wide, tree lined streets, numerous parks/playgrounds and dozens of nearby shops, services and amenities plus you are walking distance to Westmount School (K-9) 4. A WELL MAINTAINED AND MANAGED COMPLEX: Zen Phase One is a well-maintained townhouse complex built in 2004 featuring spacious homes with attached garages and reasonable condo fees (406/month) in a central Location. 5. MOVE IN READY: This home has been well-loved and wonderfully maintained and is waiting for its next family. If you’re in the market for a modern home in a central location with an attached garage and room to grow Townhouse 218 should be at the top of your list!
Features of 218, 50 Westland Road
| MLS® # | A2253315 |
|---|---|
| Price | $309,500 |
| Bedrooms | 2 |
| Bathrooms | 2.00 |
| Full Baths | 1 |
| Half Baths | 1 |
| Square Footage | 556 |
| Acres | 0.00 |
| Year Built | 2004 |
| Type | Residential |
| Sub-Type | Row/Townhouse |
| Style | Bungalow |
| Status | Active |
Community Information
| Address | 218, 50 Westland Road |
|---|---|
| Subdivision | Westridge |
| City | Okotoks |
| County | Foothills County |
| Province | Alberta |
| Postal Code | T1S 2G4 |
Amenities
| Amenities | Gazebo, Visitor Parking |
|---|---|
| Parking Spaces | 2 |
| Parking | Single Garage Attached |
| # of Garages | 2 |
| Is Waterfront | No |
| Has Pool | No |
Interior
| Interior Features | Breakfast Bar, Built-in Features, Kitchen Island, Open Floorplan, Master Downstairs, Vinyl Windows, Walk-In Closet(s) |
|---|---|
| Appliances | Dishwasher, Electric Stove, Garage Control(s), Refrigerator, Washer/Dryer, Window Coverings |
| Heating | Forced Air |
| Cooling | None |
| Fireplace | Yes |
| # of Fireplaces | 1 |
| Fireplaces | Gas |
| Has Basement | Yes |
| Basement | Finished, Full |
Exterior
| Exterior Features | BBQ gas line |
|---|---|
| Lot Description | Front Yard, Lawn, Low Maintenance Landscape, Street Lighting |
| Roof | Asphalt Shingle |
| Construction | Stucco, Wood Frame |
| Foundation | Poured Concrete |
Additional Information
| Date Listed | September 4th, 2025 |
|---|---|
| Days on Market | 50 |
| Zoning | NC |
| Foreclosure | No |
| Short Sale | No |
| RE / Bank Owned | No |
Listing Details
| Office | Century 21 Bamber Realty LTD. |
|---|

