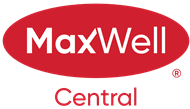About 423 Redstone Drive Ne
Welcome to this stunning 2-storey detached home located in the sought-after Redstone community of NE Calgary, just minutes from the YYC Airport. Built on a conventional lot, this property offers modern design, thoughtful layout, and convenience for growing families or investors alike. The main floor features a bedroom/den and full bath, perfect for guests or multi-generational living. Enjoy open-concept living with a bright dining area and a spacious living room highlighted by a gas fireplace tiled to the ceiling. The chef-inspired kitchen boasts maple wood cabinets, quartz countertops, and a walk-in pantry, offering both style and function. Upstairs, the primary bedroom includes a luxurious 5-piece ensuite and a huge walk-in closet. Two additional large bedrooms share a full bathroom, and the laundry room with side-by-side washer and dryer adds everyday convenience. The basement comes with a separate side entry and is developed as a two-bedroom (illegal) suite with 9-ft ceilings—ideal for extended family or potential rental income ( Currently rented for $1300 per month). This property is just 10 minutes to Airport , walking distance to shopping center and upcoming New Gurdwara ( Cornerstone). To book a showing call your favorite realtor!
Features of 423 Redstone Drive Ne
| MLS® # | A2269574 |
|---|---|
| Price | $689,900 |
| Bedrooms | 5 |
| Bathrooms | 4.00 |
| Full Baths | 4 |
| Square Footage | 1,936 |
| Acres | 0.08 |
| Year Built | 2018 |
| Type | Residential |
| Sub-Type | Detached |
| Style | 2 Storey |
| Status | Active |
Community Information
| Address | 423 Redstone Drive Ne |
|---|---|
| Subdivision | Redstone |
| City | Calgary |
| County | Calgary |
| Province | Alberta |
| Postal Code | T3N0R1 |
Amenities
| Amenities | Other |
|---|---|
| Parking Spaces | 2 |
| Parking | Double Garage Detached |
| # of Garages | 2 |
| Is Waterfront | No |
| Has Pool | No |
Interior
| Interior Features | Double Vanity, French Door, Kitchen Island, No Animal Home, No Smoking Home, Pantry, Quartz Counters, Separate Entrance, Vinyl Windows, Walk-In Closet(s), Low Flow Plumbing Fixtures |
|---|---|
| Appliances | Dishwasher, Electric Range, Garage Control(s), Microwave Hood Fan, Refrigerator, Washer/Dryer, Window Coverings |
| Heating | Central, High Efficiency, Fireplace(s), Forced Air, Natural Gas |
| Cooling | None |
| Fireplace | Yes |
| # of Fireplaces | 1 |
| Fireplaces | Gas |
| Has Basement | Yes |
| Basement | Full |
Exterior
| Exterior Features | Other, Private Entrance, Private Yard |
|---|---|
| Lot Description | Back Lane, Back Yard, Level, Rectangular Lot, Street Lighting |
| Roof | Asphalt Shingle |
| Construction | Concrete, Vinyl Siding, Wood Frame |
| Foundation | Poured Concrete |
Additional Information
| Date Listed | November 6th, 2025 |
|---|---|
| Zoning | R-G |
| Foreclosure | No |
| Short Sale | No |
| RE / Bank Owned | No |
| HOA Fees | 126 |
| HOA Fees Freq. | ANN |
Listing Details
| Office | RE/MAX Real Estate (Mountain View) |
|---|

