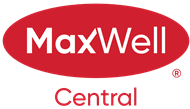About 422 Cove Road
5 Bedrooms | 3 Full Bathrooms | Walkout Basement |Large deck and walkout patio| New Roof & Hot Water Tank (2024) Welcome to this beautiful and spacious family home nestled in one of Chestermere’s most desirable lake communities! Just a short walk to the lake with beach access, scenic walking and biking paths, and only minutes from major highways and shopping centers – the location is unbeatable! Step inside to find over 2,700 sq ft of total living space featuring soaring high ceilings throughout and 5 generously sized bedrooms. The main floor offers a bright and airy living room with rich hardwood flooring, a cozy fireplace, and a stunning south-facing picture window that floods the space with natural light. There is also a convenient bedroom on the main level—perfect for guests or a home office. The primary suite is a private retreat with a 4-piece ensuite featuring a corner soaker tub, separate shower, walk-in closet, and private access to the deck—ideal for morning coffee or relaxing evenings. Upstairs, you’ll find an additional bedroom and a full 4-piece bathroom just down the hall. The fully finished walkout basement boasts an extra 900 sq ft of living space with soaring ceilings, making it perfect for a media room, home gym, or recreation space. This is an affordable and move-in-ready home with incredible value in Chestermere’s lakeside lifestyle. A must-see opportunity—don’t miss your chance to make this your dream home!
Features of 422 Cove Road
| MLS® # | A2225007 |
|---|---|
| Price | $688,800 |
| Bedrooms | 5 |
| Bathrooms | 3.00 |
| Full Baths | 3 |
| Square Footage | 1,465 |
| Acres | 0.12 |
| Year Built | 2003 |
| Type | Residential |
| Sub-Type | Detached |
| Style | 3 Level Split |
| Status | Active |
Community Information
| Address | 422 Cove Road |
|---|---|
| Subdivision | The Cove |
| City | Chestermere |
| County | Chestermere |
| Province | Alberta |
| Postal Code | T1X 1J7 |
Amenities
| Parking Spaces | 4 |
|---|---|
| Parking | Double Garage Attached, Garage Door Opener |
| # of Garages | 2 |
| Is Waterfront | No |
| Has Pool | No |
Interior
| Interior Features | High Ceilings, Separate Entrance, Storage |
|---|---|
| Appliances | Dishwasher, Dryer, Electric Oven, Range, Refrigerator, Washer |
| Heating | Fireplace(s), Floor Furnace, Forced Air |
| Cooling | None |
| Fireplace | Yes |
| # of Fireplaces | 2 |
| Fireplaces | Gas |
| Has Basement | Yes |
| Basement | Exterior Entry, Finished, Full, Walk-Out |
Exterior
| Exterior Features | Balcony |
|---|---|
| Lot Description | Back Yard, Rectangular Lot |
| Roof | Asphalt Shingle |
| Construction | Brick, Vinyl Siding, Wood Frame |
| Foundation | Poured Concrete |
Additional Information
| Date Listed | May 28th, 2025 |
|---|---|
| Days on Market | 5 |
| Zoning | R-1 |
| Foreclosure | No |
| Short Sale | No |
| RE / Bank Owned | No |
Listing Details
| Office | Skyrock |
|---|

