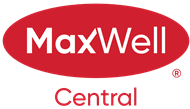About 54 Destiny Place
Clean and very well maintained family home. Main floor features a nice kitchen with granite counter tops, upgraded tile back splash, breakfast bar, a corner pantry and 2 pc bathroom. Living/Great room has a French door leading out onto a good size west facing deck, great for party gathering or barbequing. Back is fully landscape, fenced with a storage shed. Upper floor Master bedroom has his and her closet and cheater door 4 pc bathroom and another 2 good bedrooms. Basement is fully developed with a nice bedroom with ensuite, family room has a wet bar, bar fridge and granite counter top. This place is move in ready.
Features of 54 Destiny Place
| MLS® # | A2225646 |
|---|---|
| Price | $479,000 |
| Bedrooms | 4 |
| Bathrooms | 3.00 |
| Full Baths | 2 |
| Half Baths | 1 |
| Square Footage | 1,467 |
| Acres | 0.08 |
| Year Built | 2012 |
| Type | Residential |
| Sub-Type | Detached |
| Style | 2 Storey |
| Status | Active |
Community Information
| Address | 54 Destiny Place |
|---|---|
| Subdivision | NONE |
| City | Olds |
| County | Mountain View County |
| Province | Alberta |
| Postal Code | T4H 1W6 |
Amenities
| Parking Spaces | 3 |
|---|---|
| Parking | Driveway, Garage Faces Front, Off Street, Single Garage Attached |
| # of Garages | 1 |
| Is Waterfront | No |
| Has Pool | No |
Interior
| Interior Features | Granite Counters, No Smoking Home, Pantry, Wet Bar |
|---|---|
| Appliances | Dishwasher, Dryer, Electric Stove, Garage Control(s), Microwave Hood Fan, Refrigerator, Washer |
| Heating | Forced Air, Natural Gas |
| Cooling | None |
| Fireplace | No |
| Has Basement | Yes |
| Basement | Finished, Full |
Exterior
| Exterior Features | Garden |
|---|---|
| Lot Description | Back Yard, Landscaped, Standard Shaped Lot |
| Roof | Asphalt Shingle |
| Construction | Stone, Vinyl Siding, Wood Siding |
| Foundation | Poured Concrete |
Additional Information
| Date Listed | May 30th, 2025 |
|---|---|
| Days on Market | 3 |
| Zoning | DC5 |
| Foreclosure | No |
| Short Sale | No |
| RE / Bank Owned | No |
Listing Details
| Office | Diamond Realty & Associates LTD. |
|---|

