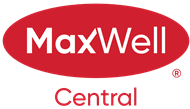About 402, 519 Riverfront Avenue Se
WELCOME HOME to Evolution Condo Building in East Village. This corner unit is the largest on the floor offers 1019 sqft of open living space with 2 beds + 2 baths + in unit laundry + 14ft x 8ft balcony. The floor to ceiling windows offers natural light and unobstructed views the Bow River and Downtown. The stylist kitchen comes with granite counters, stainless appliances with gas stove, high end laminate flooring and in floor heating throughout and modern two-tone cabinets. The primary bedroom comes with his/her sinks, shower and soaker tub. The 2nd bedroom and 3-piece bathroom are great for your guests. The large, covered balcony offers an outdoor oasis to enjoy the city views over the glass of wine. Building comes central air condition for those hot summer days. Unit comes with 1 underground parking stall and storage locker. Evolution offers luxury amenities include 24 hrs security/concierge services, central air conditioning, a private fitness gym, a rooftop garden terrace with BBQ area, underground heated visitor parking, steam and sauna rooms, owner’s lounge with pool table for your VIP guests. East Village offers steps from the Bow River, pathways, Zoo, downtown, Studio Bell, Central Library, grocery stores, restaurants, cafes and mins to C-Train and Deerfoot Trail. Great mix of lifestyle and culture in one of the BEST downtown communities. Don’t miss out on this rare opportunity to buy this AMAZING condo that is priced to sell! Must SEE today!!
Features of 402, 519 Riverfront Avenue Se
| MLS® # | A2232086 |
|---|---|
| Price | $449,888 |
| Bedrooms | 2 |
| Bathrooms | 2.00 |
| Full Baths | 2 |
| Square Footage | 1,019 |
| Acres | 0.00 |
| Year Built | 2015 |
| Type | Residential |
| Sub-Type | Apartment |
| Style | Single Level Unit |
| Status | Active |
Community Information
| Address | 402, 519 Riverfront Avenue Se |
|---|---|
| Subdivision | Downtown East Village |
| City | Calgary |
| County | Calgary |
| Province | Alberta |
| Postal Code | T2G 1K6 |
Amenities
| Amenities | Bicycle Storage, Elevator(s), Fitness Center, Roof Deck, Trash, Visitor Parking, Party Room, Sauna |
|---|---|
| Parking Spaces | 1 |
| Parking | Heated Garage, Parkade, Stall, Underground, See Remarks |
| Is Waterfront | No |
| Has Pool | No |
Interior
| Interior Features | Granite Counters, Kitchen Island, No Animal Home, No Smoking Home, Open Floorplan |
|---|---|
| Appliances | Dishwasher, Dryer, Gas Range, Microwave Hood Fan, Refrigerator, Washer, Window Coverings |
| Heating | Fan Coil, In Floor, Natural Gas |
| Cooling | Central Air |
| Fireplace | No |
| # of Stories | 21 |
| Has Basement | No |
Exterior
| Exterior Features | Balcony, Courtyard |
|---|---|
| Roof | Rubber |
| Construction | Brick, Concrete, Metal Frame |
Additional Information
| Date Listed | June 20th, 2025 |
|---|---|
| Days on Market | 59 |
| Zoning | CC-EMU |
| Foreclosure | No |
| Short Sale | No |
| RE / Bank Owned | No |
Listing Details
| Office | KIC Realty |
|---|

