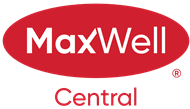About 3102, 901 10 Avenue Sw
2 BEDROOMS | TITLED PARKING | UNPARALLELED MOUNTAIN & CITY VIEWS | Welcome to this stunning 31st-floor residence in the sought-after MARK on 10th, where modern design meets panoramic beauty. Recently refreshed with newer flooring and fresh paint, this 2-bedroom condo offers a bright, open-concept layout with floor-to-ceiling windows framing sweeping views of the Rocky Mountains and downtown Calgary. The sleek kitchen features white cabinetry, quartz countertops, a kitchen island, and premium stainless steel appliances, including a gas cooktop. Both bedrooms are generously sized, with custom closet organizers, and the 4-piece bathroom is thoughtfully designed. In-suite laundry adds everyday convenience, while the private balcony is perfect for morning coffee or sunset unwinding. Enjoy a full suite of luxury amenities: 24/7 concierge, rooftop lounge with BBQs, firepit, garden, and hot tub, plus an indoor lounge, wet bar, fitness center, yoga studio, sauna, guest suite, and secured bike storage. Your titled underground parking stall and assigned storage locker complete the package. Located in the vibrant Beltline, you’re steps from groceries, shops, restaurants, nightlife, and the Bow River pathways. This is inner-city living at its finest—schedule your showing today.

