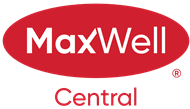About 1351 New Brighton Park Se
Welcome to 1351 New Brighton Park SE This 4-bedroom, 3.5-bathroom home is tucked away on a quiet street, just steps from a playground , an ideal setting for families. The main floor features an open-concept layout with a bright living room, modern kitchen with island seating, and a dining area perfect for gatherings. Upstairs you’ll find three spacious bedrooms and two full 4-piece bathrooms, including a primary suite complete with walk-in closet and private ensuite. The fully finished basement adds even more living space with a versatile rec room, fourth bedroom, and another full bathroom, great for guests, teens, or a home office. Enjoy summer evenings in the backyard, and take advantage of the double detached garage for parking and storage. With schools, shopping, restaurants, and New Brighton’s fantastic amenities all nearby, this home blends comfort, convenience, and community living.
Features of 1351 New Brighton Park Se
| MLS® # | A2253750 |
|---|---|
| Price | $575,000 |
| Bedrooms | 4 |
| Bathrooms | 4.00 |
| Full Baths | 3 |
| Half Baths | 1 |
| Square Footage | 1,248 |
| Acres | 0.06 |
| Year Built | 2011 |
| Type | Residential |
| Sub-Type | Detached |
| Style | 2 Storey |
| Status | Active |
Community Information
| Address | 1351 New Brighton Park Se |
|---|---|
| Subdivision | New Brighton |
| City | Calgary |
| County | Calgary |
| Province | Alberta |
| Postal Code | T2Z 4Y2 |
Amenities
| Amenities | None |
|---|---|
| Parking Spaces | 2 |
| Parking | Double Garage Detached |
| # of Garages | 2 |
| Is Waterfront | No |
| Has Pool | No |
Interior
| Interior Features | Kitchen Island, No Smoking Home, Open Floorplan, Pantry, Quartz Counters, Walk-In Closet(s) |
|---|---|
| Appliances | Dishwasher, Dryer, Electric Range, Garage Control(s), Microwave Hood Fan, Refrigerator, Washer, Window Coverings |
| Heating | Forced Air |
| Cooling | Central Air |
| Fireplace | Yes |
| # of Fireplaces | 1 |
| Fireplaces | Gas |
| Has Basement | Yes |
| Basement | Finished, Full |
Exterior
| Exterior Features | Balcony, Private Yard |
|---|---|
| Lot Description | Back Lane, Back Yard, Front Yard, Landscaped |
| Roof | Asphalt Shingle |
| Construction | Vinyl Siding, Wood Frame |
| Foundation | Poured Concrete |
Additional Information
| Date Listed | September 3rd, 2025 |
|---|---|
| Zoning | R-G |
| Foreclosure | No |
| Short Sale | No |
| RE / Bank Owned | No |
| HOA Fees | 362 |
| HOA Fees Freq. | ANN |
Listing Details
| Office | eXp Realty |
|---|

