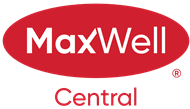About 2, 2127 34 Avenue Sw
Welcome to your fully renovated, contemporary townhouse in the heart of Marda Loop — one of Calgary’s most desirable inner-city neighbourhoods. The open-concept main floor is bright and inviting, featuring wide-plank engineered hardwood, large windows, and views of your private, south-facing treed yard. The spacious living and dining area flows seamlessly into the modern, redesigned kitchen with abundant cabinet and counter space and has an oversized convenient pantry, perfect for everyday living or entertaining guests. A convenient main-floor laundry room and two-piece powder room complete this level. Upstairs, you’ll find three generous bedrooms and a spa-inspired four-piece bath. The fully finished basement adds even more living space with a large family room, three-piece bath, and ample storage and closets throughout. Enjoy peace of mind knowing this mature, professionally managed complex has seen extensive updates, including new windows and exterior doors (2020), exterior paint (2020), roof replacement (2024), and central A/C(2021). Relax in your private-use backyard or stroll to nearby parks, cafes, and shops that make Marda Loop such a vibrant community. This pet-friendly complex offers exceptional value with a low condo fee of $350 per month.
Features of 2, 2127 34 Avenue Sw
| MLS® # | A2267969 |
|---|---|
| Price | $599,900 |
| Bedrooms | 3 |
| Bathrooms | 3.00 |
| Full Baths | 2 |
| Half Baths | 1 |
| Square Footage | 1,386 |
| Acres | 0.00 |
| Year Built | 1988 |
| Type | Residential |
| Sub-Type | Row/Townhouse |
| Style | 2 Storey |
| Status | Active |
Community Information
| Address | 2, 2127 34 Avenue Sw |
|---|---|
| Subdivision | Altadore |
| City | Calgary |
| County | Calgary |
| Province | Alberta |
| Postal Code | T2T 2C5 |
Amenities
| Amenities | Parking |
|---|---|
| Parking Spaces | 1 |
| Parking | Stall |
| Is Waterfront | No |
| Has Pool | No |
Interior
| Interior Features | Breakfast Bar, Closet Organizers, Open Floorplan, Pantry, Quartz Counters, Walk-In Closet(s) |
|---|---|
| Appliances | Dishwasher, Dryer, Electric Stove, Microwave Hood Fan, Refrigerator, Washer, Window Coverings |
| Heating | Forced Air, Natural Gas |
| Cooling | Central Air |
| Fireplace | No |
| Has Basement | Yes |
| Basement | Full |
Exterior
| Exterior Features | Private Entrance, Private Yard |
|---|---|
| Lot Description | Back Lane, Back Yard, Landscaped, Level |
| Roof | Asphalt Shingle |
| Construction | Brick, Stucco, Wood Frame |
| Foundation | Poured Concrete |
Additional Information
| Date Listed | October 31st, 2025 |
|---|---|
| Days on Market | 1 |
| Zoning | M-C1 |
| Foreclosure | No |
| Short Sale | No |
| RE / Bank Owned | No |
Listing Details
| Office | RE/MAX House of Real Estate |
|---|

